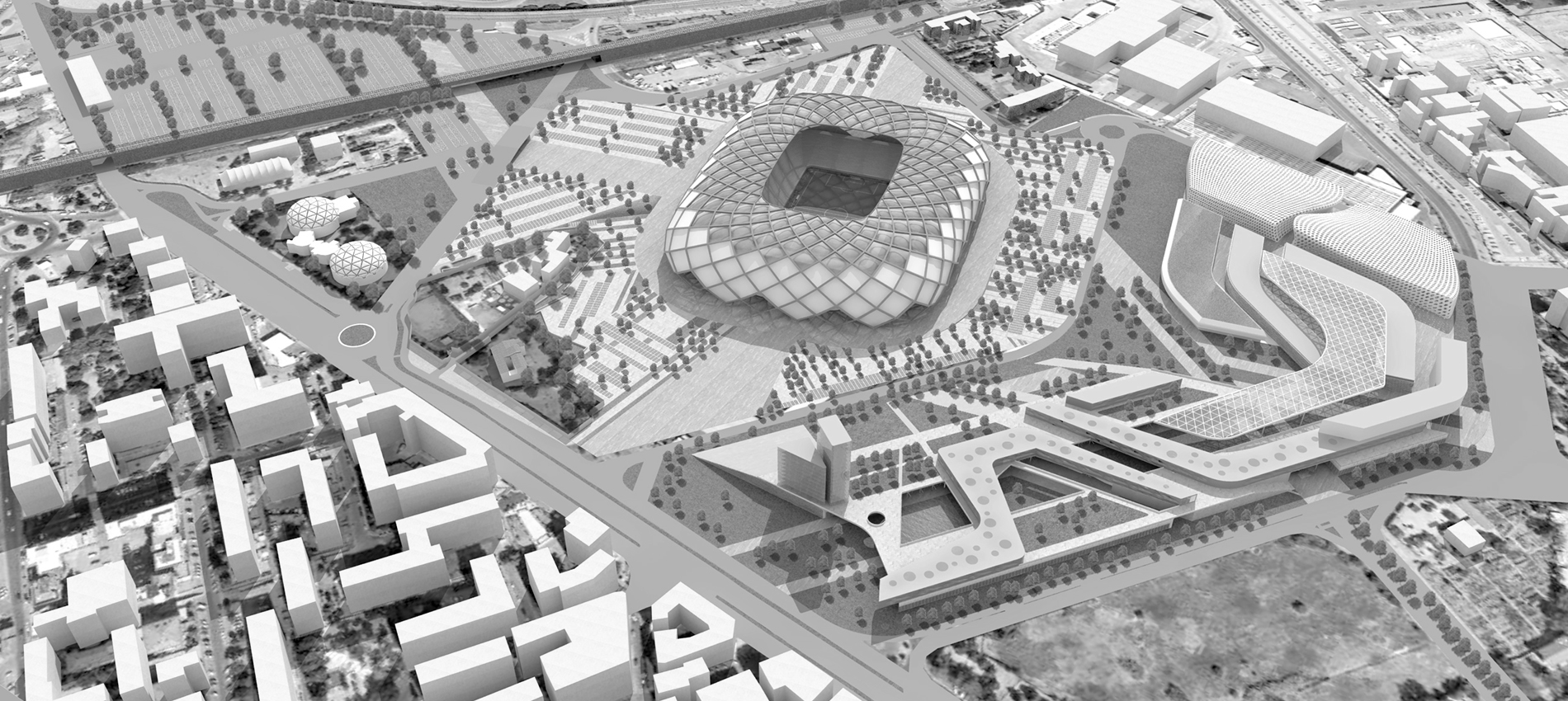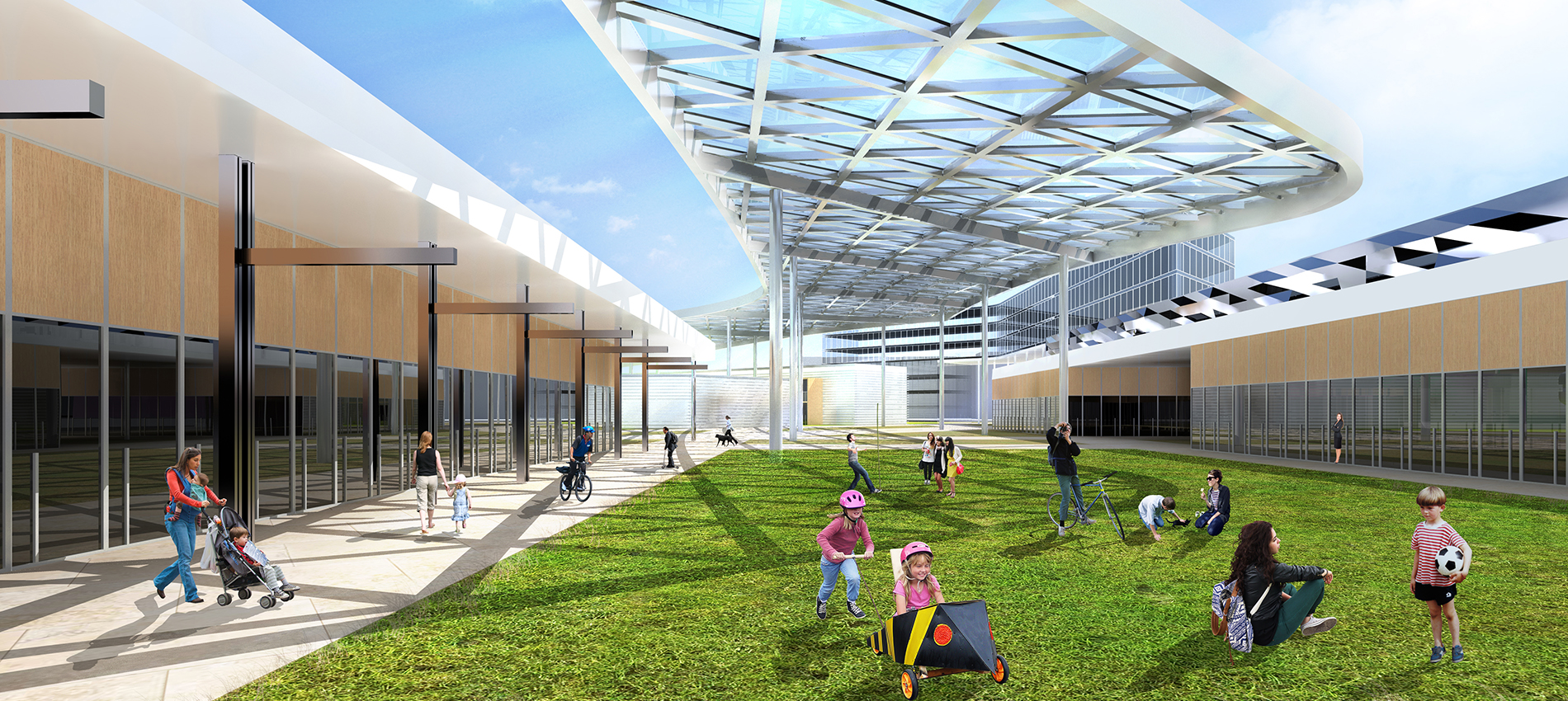2015 FIORENTINA STADIUM AND SHOPPING CENTER
2015 FIORENTINA STADIUM AND SHOPPING CENTER
The project for the new Fiorentina ACF stadium and its connected mall, spreads over an area currently occupied by the general markets; plants that in the near future, will be relocated, giving way to the new sports facility.
The area occupies a surface of 50 hectares and is situated in one of the most complex area of the city, from the infrastructural point of view; in fact, on the North side, is next to the General Electric’s industrial area. On the West side is adjacent: to the airport (of which is provided a significant extension), with two railway lines, with the new line of the tramway (under construction), with the A11 motorway’s tool booth and, at East, with Novoli district.
Interpret this complexity, through a fundamental rethinking of the roadway system, means transforming a real piece of the city, where instead of the general markets are expected a stadium of 40.000 people and, a shopping center, with an area of about 80.000 square meters (with a sales area of 50.000 square meters).
The design of the mall has some innovative features than the classic distribution strategy; as opposed to the big closed boxes where classic commercial layout are developed. The project tries to propose a real piece of city, where the sales areas overlook a large linear park that reweaving the new volumes with the city and, at the same time, distributes shops with outdoor walkways, indoor walkways, public and private walkways. In fact, the “open” distribuition system, acquires a central role in this project, allowing that the surfaces are not joined in one “big box”, hardly to be inserted in the context.




